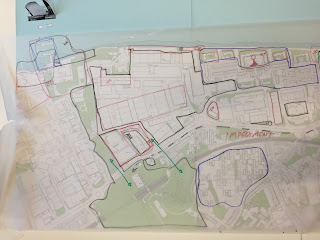Urban Design - Initial Masterplan Development
After presenting our collages as a group, we collectively agreed on positive,negative and neutral aspects of the site as well and also decided on specific buildings that we would like to keep or remove from the site. Following this we sat down as a group of 9 and began sketching out a collaborative master plan for the site. Though much of the time was spent better understanding the existing site and the proposals were quite conceptual there were a number of underlying factors that people agreed on, including:
- The pedestrianisation of the site.
- Accepting the possibility of the site flooding and using this to influence the spatial design.
- To bring the Maryon Park (South of the site) over the A206 and create a green park that extends over the area of the existing industrial park to the river's edge.
- To create a new elevated pedestrian transport system such as the use of cable cars.
- The removal of virtually all existing buildings from the site...Tabula Rasa.
- The idea of islands within the site (either physical or a metaphorical programmatic approach).
- The idea of focusing on new advanced technologies within the area of the existing industrial park.
- Break down the barriers and segregation that currently exist within the site.
- Create additional links across the river
- Creating a self sustaining site where one area may feed resources such as energy and food into another area containing residents. This closed loop system is to be one the main driving points of the overall urban strategy.








No comments:
Post a Comment